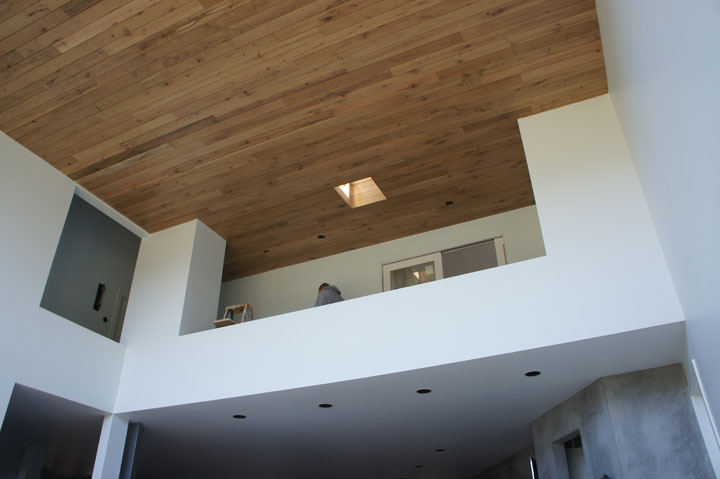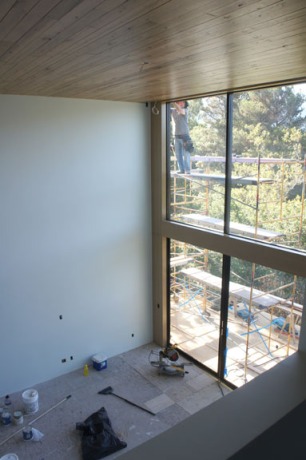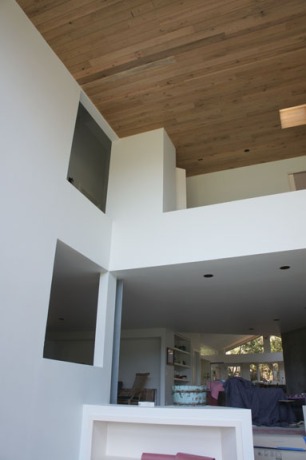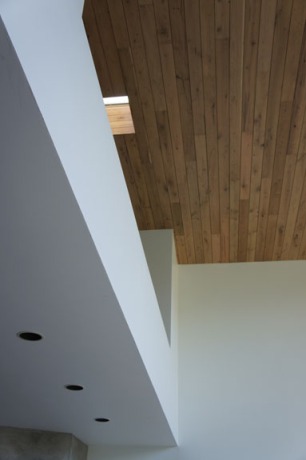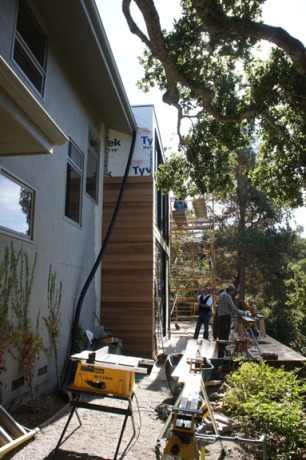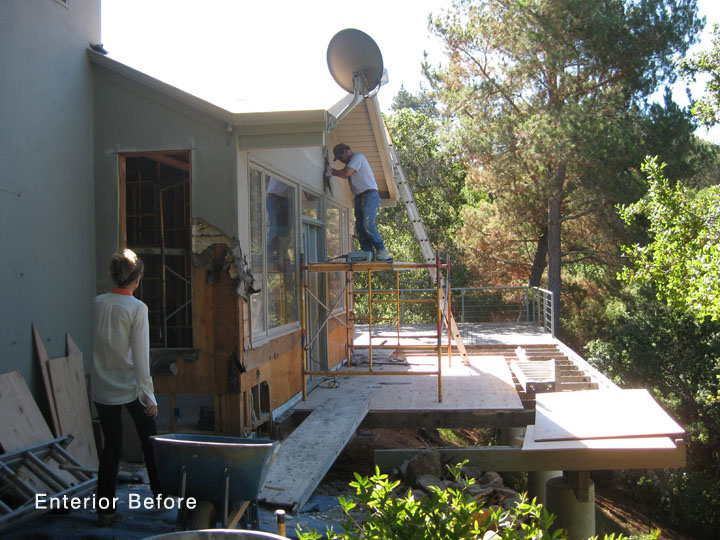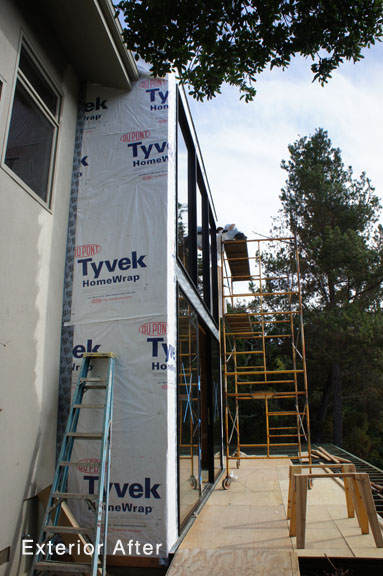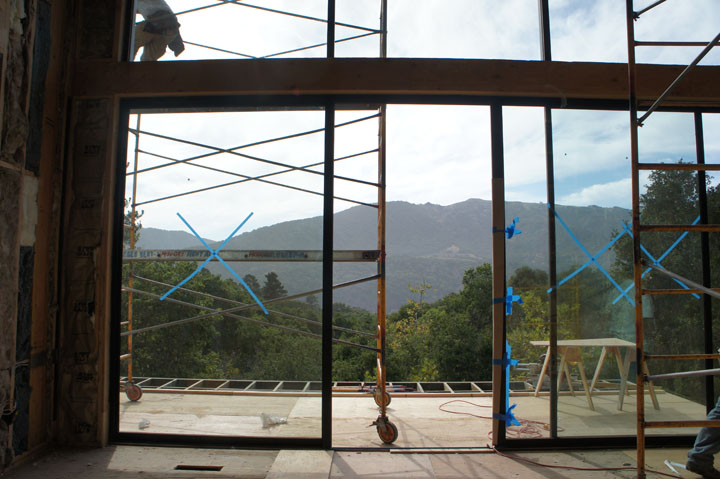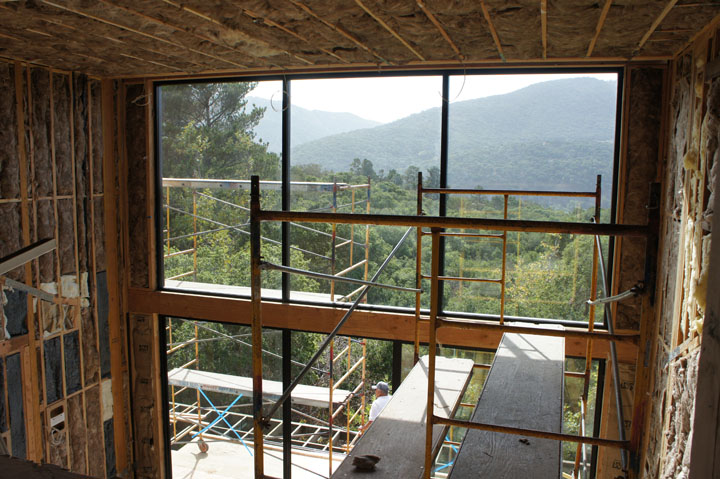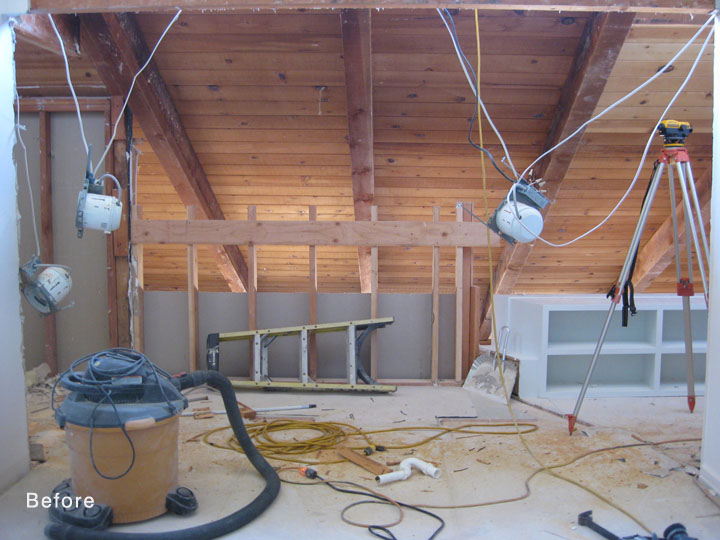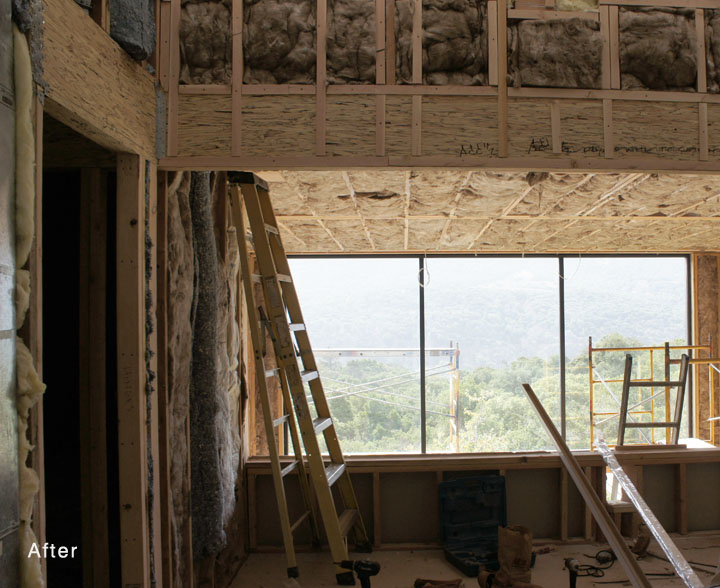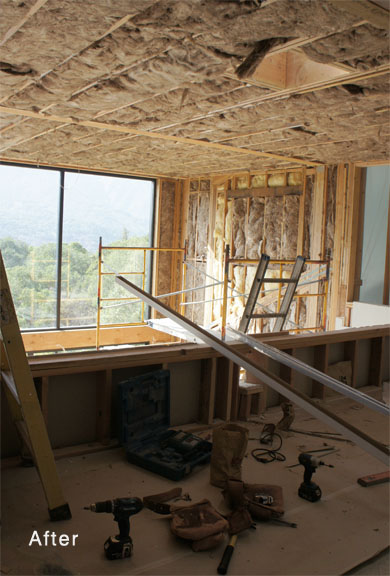Our Carmel Valley Remodel project is a two-story home located in Carmel Valley that we have been working on for the past year completing cosmetic updates to the home such as new furniture, fixtures and new paint colors along with a small deck expansion and reworking our client’s outdoor patio. Just these small changes have made such a huge impact to the home; we are excited to begin some of the more extensive projects planned for this home.
The home overlooks a breathtaking view of Carmel Valley which you could see from the existing master bedroom and side deck, but due to the slope of the roof line, much of the view was hidden from the living room and the upstairs had no view out the west side of the home whatsoever. Over the next few weeks, we will be reworking the roof line of this home and replacing the existing west wall with a floor-to ceiling window wall complete with a large sliding door in the center that opens out to the side deck.
Any big undertaking such as this one begins with demo. Mary Ann and Sara, the interior designer for this project, were on site earlier this month to capture the progress of the demo so far.
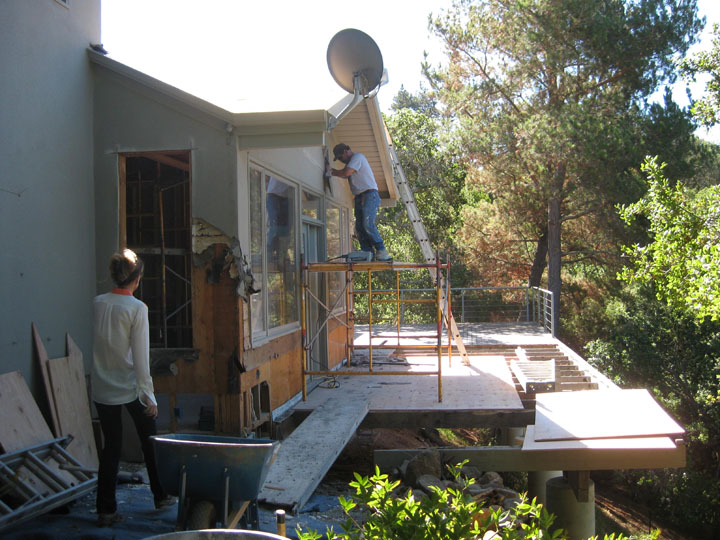
From the outside, you can see the slope of the roof line at the living room. The crew from McNamee Construction began by demoing the existing exterior wall of the living room. We will be removing this wall in order to make way for a full window wall that extends to the second story of the home complete with fixed windows and a sliding door that opens out onto the deck. We cannot wait to see the view from this room once the existing wall is demoed!
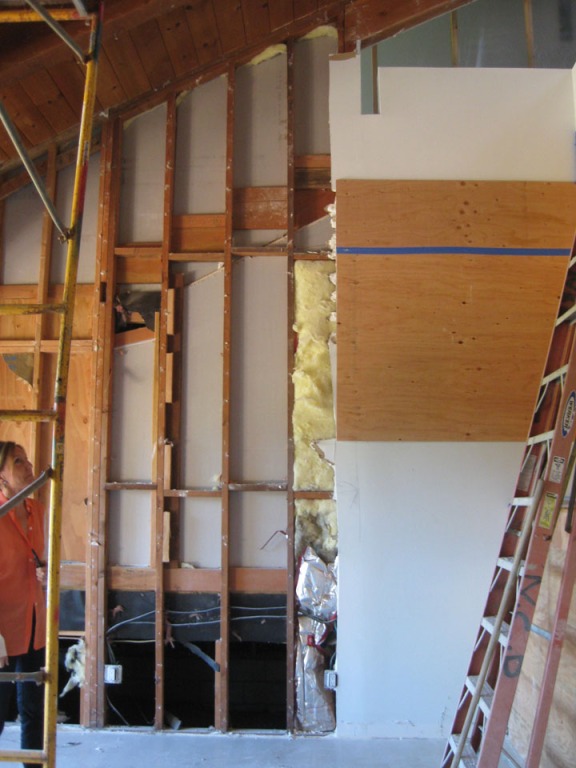
Above is a view of the living room from the inside of the home. Mary Ann is standing in the existing living room, looking up towards the second story hallway which is open to the living room below. The new roof line will extend at the height of the existing second story ceiling, opening up the living room by almost an entire story!
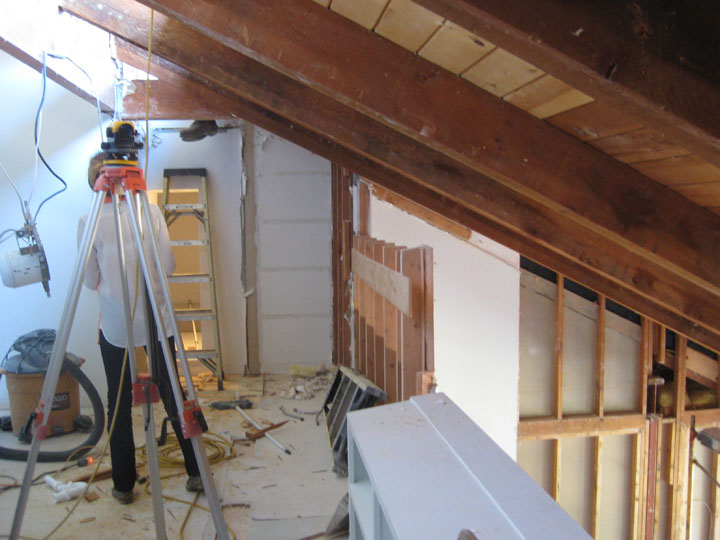
Above is a view of the second story of the home. You can see how the upstairs hallway is partially open to the floor below on the left. From this angle, you can really see the extreme angle of the roof line. The upstairs of the home houses a guest bathroom and two bedrooms, one of which we are converting into an office for our client. With the roof line reconfigured, our clients will gain an extraordinary view from the upstairs rooms and hallway as well. For this reason, we are using glass pocket doors for the entrance into the office, so while our client can have privacy but still take advantage of the great view while working.
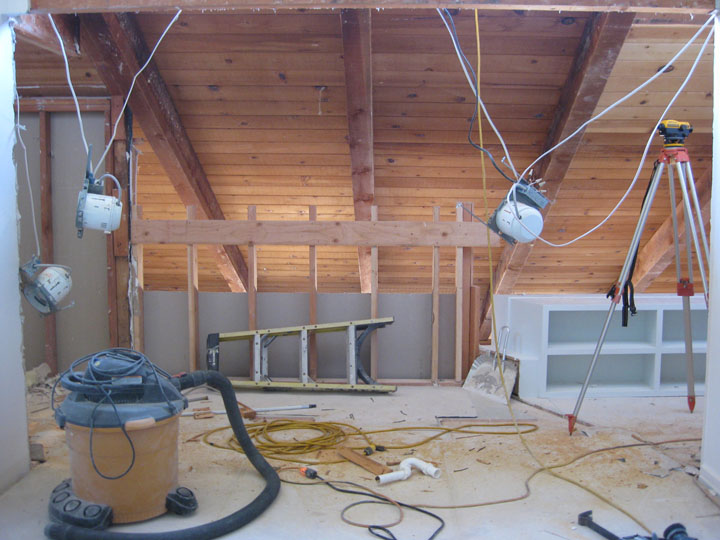
This will be the view from the new upstairs office. Although now all you see if the underside of the roof, we can’t wait to share this view with you throughout the project as demo and construction continues!
